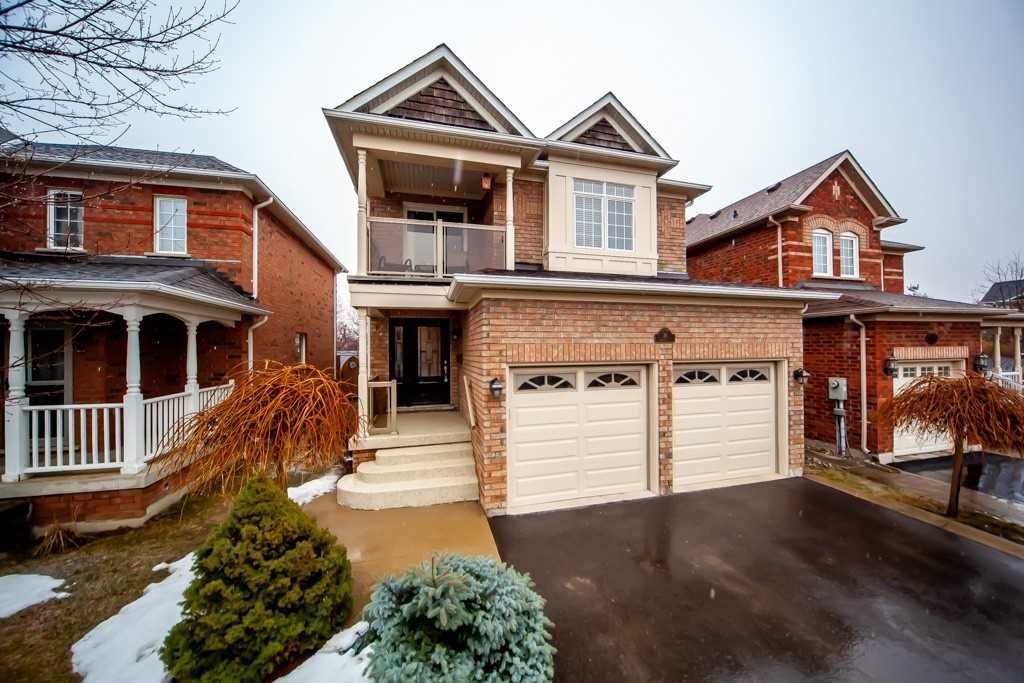$1,199,900
$*,***,***
4-Bed
3-Bath
Listed on 4/1/23
Listed by KELLER WILLIAMS REAL ESTATE ASSOCIATES, BROKERAGE
Check Out This Fabulous 4 Bedroom/3 Bath Home With Tons Of Curb Appeal & A Private Backyard. The Main Floor Features A Bright Foyer With Interior Garage Access. An Oversized Dining Room With Hardwood Floors, Loads Of Natural Light And Open To A Beautiful Family Sized Eat-In Kitchen. Features Include Ss Appliances, Pot Lights, California Shutters & A W/O To A Private Backyard Beautifully Landscaped With Room For Entertaining, Large Shed For Optimal Storage & Even Space To Relax In The Hot Tub. The Cozy Family Room Has A Fireplace And Is Perfect For Entertaining. Upstairs You Will Find The Spacious Primary With Large Walk-In Closet & 4-Pc Ensuite With A Whirlpool Jet. 3 Additional Good-Sized Bedrooms (1 With A Balcony) And Another Four Pc Bath. The Awesome Lower Level Is Perfect For Entertaining With A Bar, Rec Room, Fireplace, Pot Lights & Loads Of Storage. An Updated Laundry Room With Additional Storage Options. Great Location!!! Close To Trails, Parks & Downtown Georgetown. .
Roof 2017 (50 Yr Warranty), Furnace & Garage Gas Heater 2021, Front Door And Glass Railings (Upper/Lower) 2022, Epoxy Front Entry 2022, Laundry Room Sink Vanity 2022, Water Softener (2020), Surge Protector
W6002501
Detached, 2-Storey
7
4
3
2
Attached
3
Central Air
Finished
N
Brick
Forced Air
Y
$4,901.61 (2022)
113.98x34.17 (Feet)
